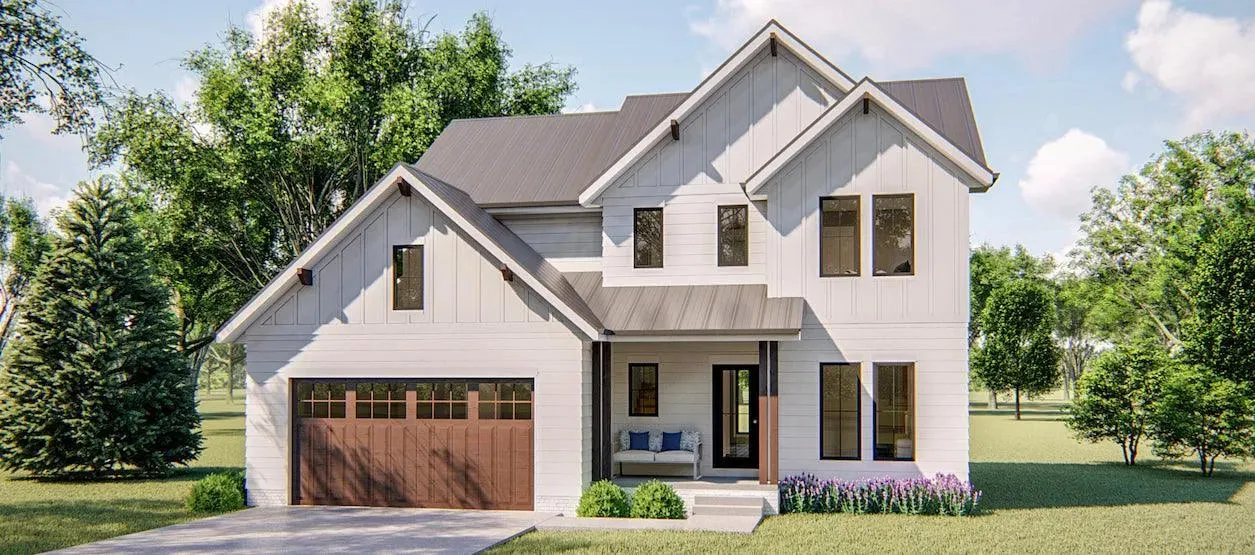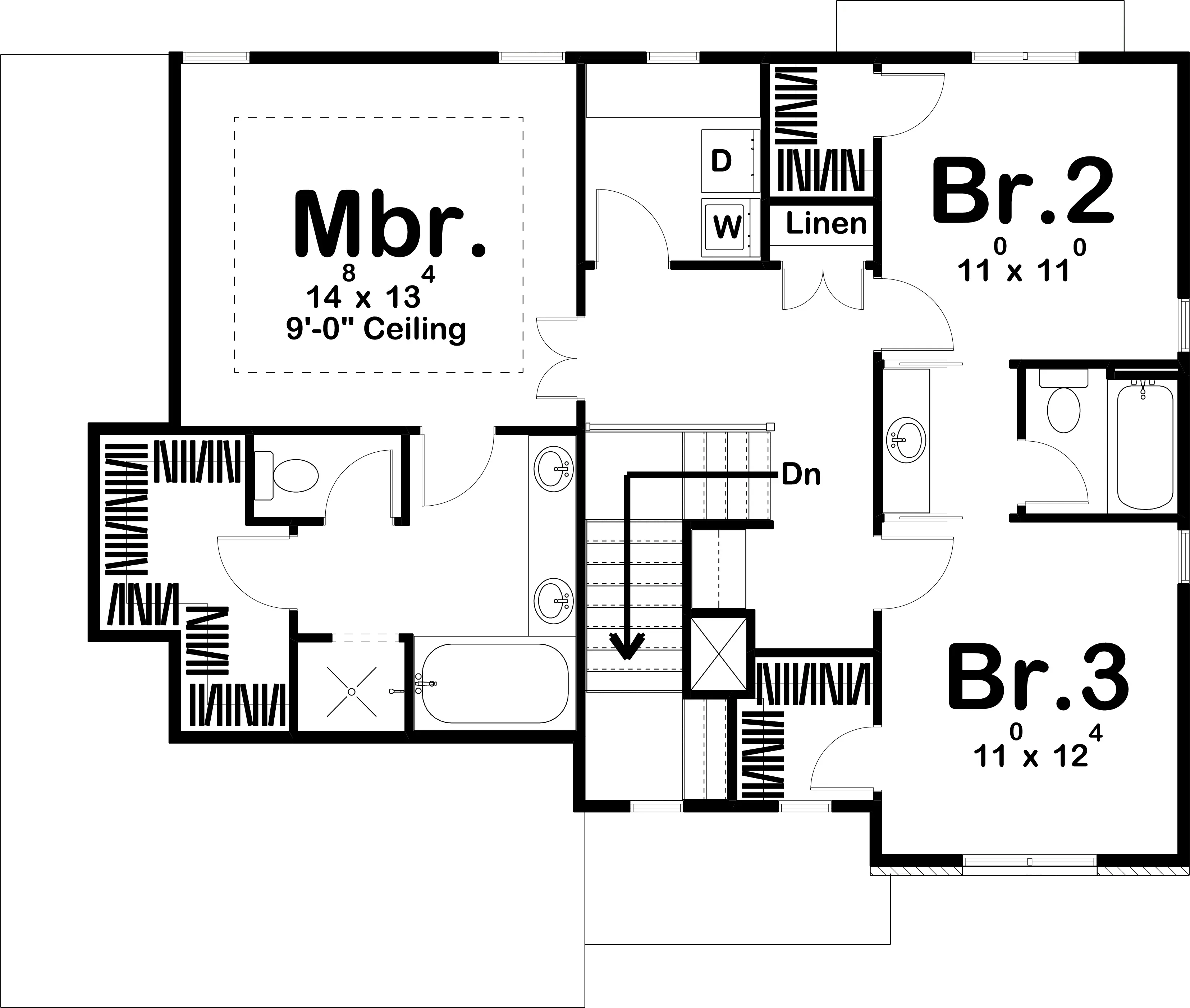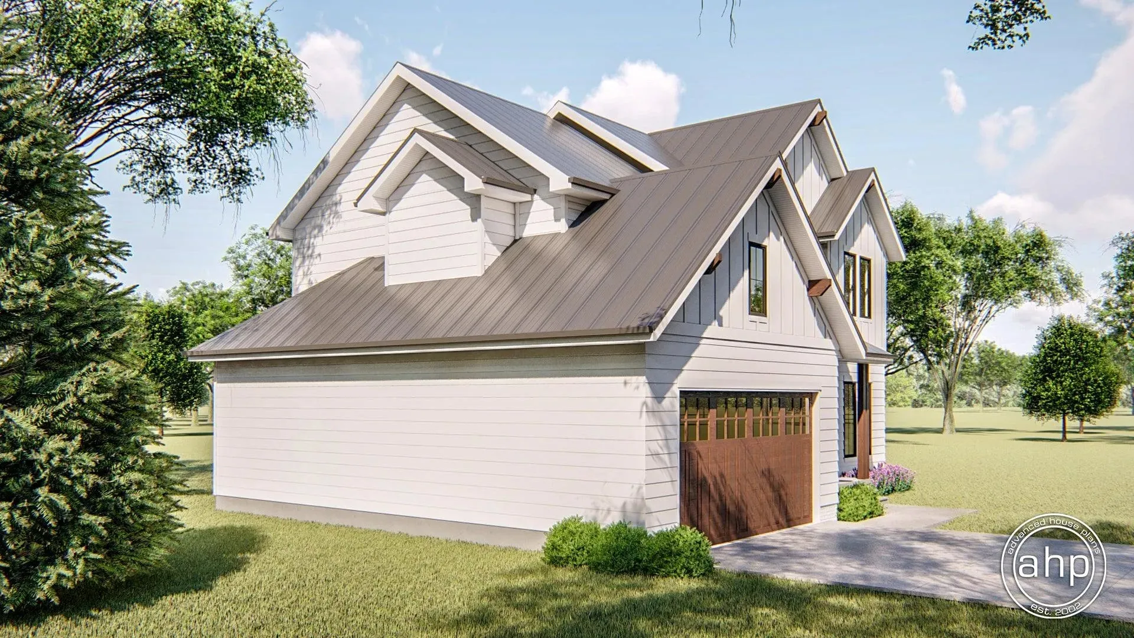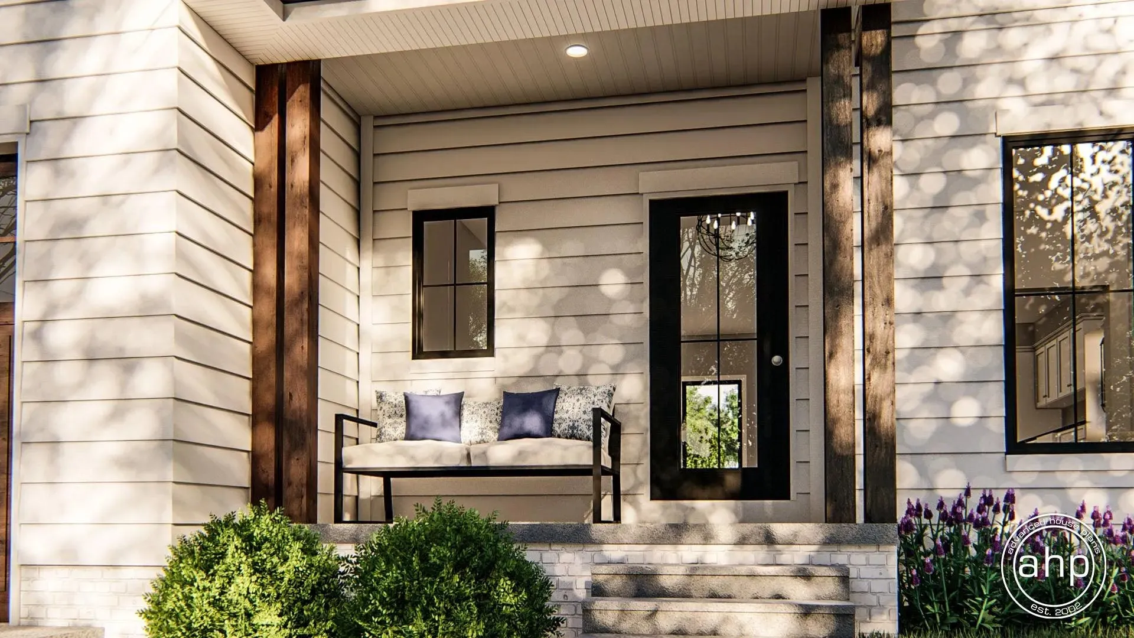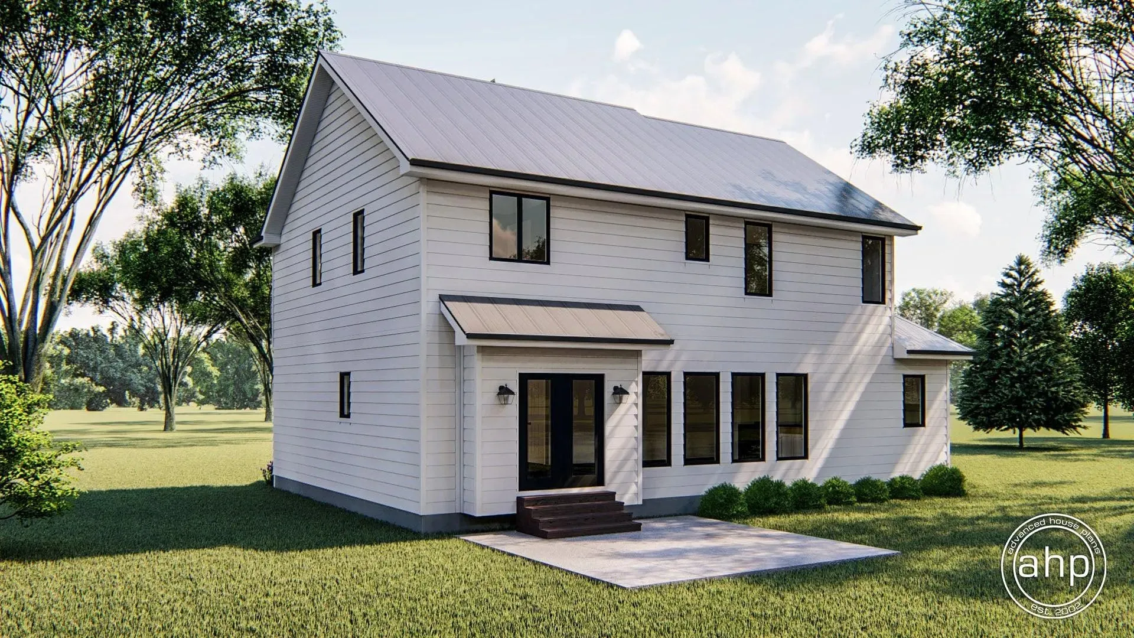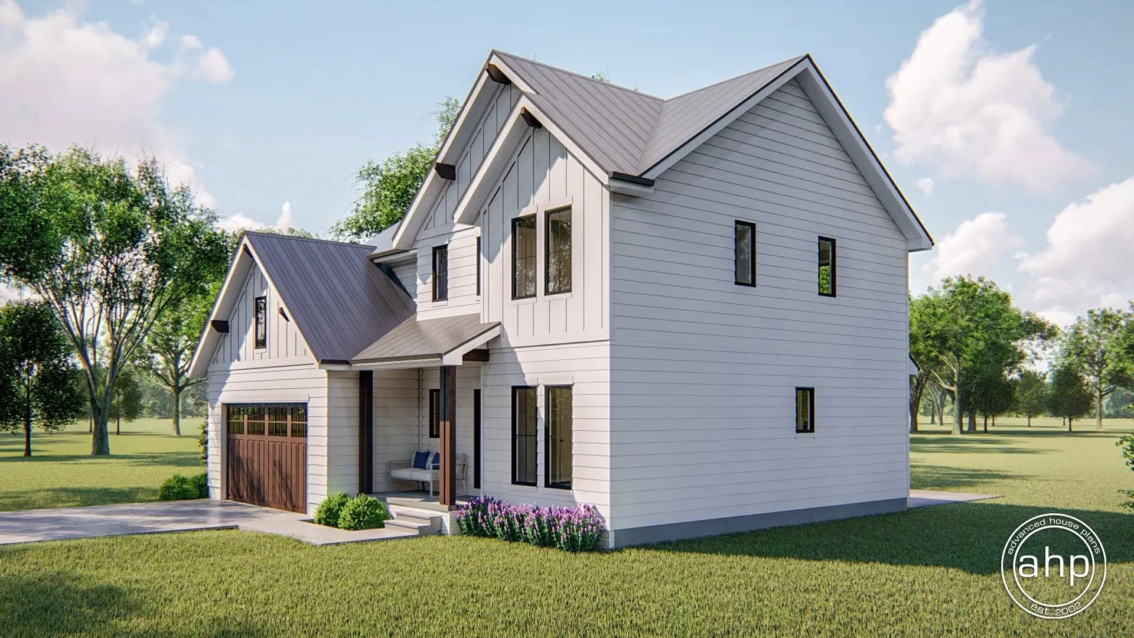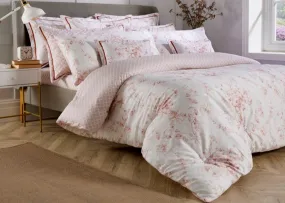Product Details
+Discover the perfect blend of comfort and style in this delightful home plan, featuring a total living area of 1,977 sq ft. The first floor offers 979 sq ft of thoughtfully designed space, including an open-concept living area that flows seamlessly into the kitchen, making it ideal for family gatherings and entertaining. The upper level adds 998 sq ft, providing three spacious bedrooms, two full bathrooms, and a convenient half bathroom, ensuring privacy and comfort for everyone.
Enjoy the convenience of a well-sized garage, perfect for one vehicle and additional storage. The home is built on a solid basement foundation, featuring durable 2x4 wall framing that ensures longevity. With an attractive roof pitch of 8:12 and 10:12, this residence boasts both character and curb appeal. Measuring 44' in width and 37'4" in depth, and standing at a height of 29', this home makes a welcoming statement. High ceilings of 9' on the first floor and 8' on the second create an open and airy atmosphere throughout. This house plan combines functionality, elegance, and comfort, making it the ideal choice for your next family home.




