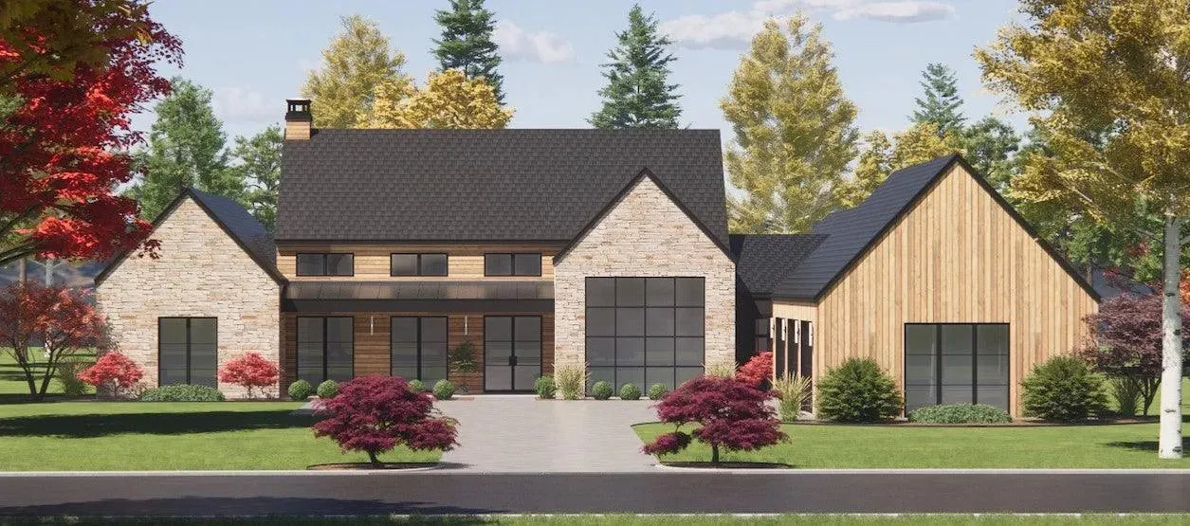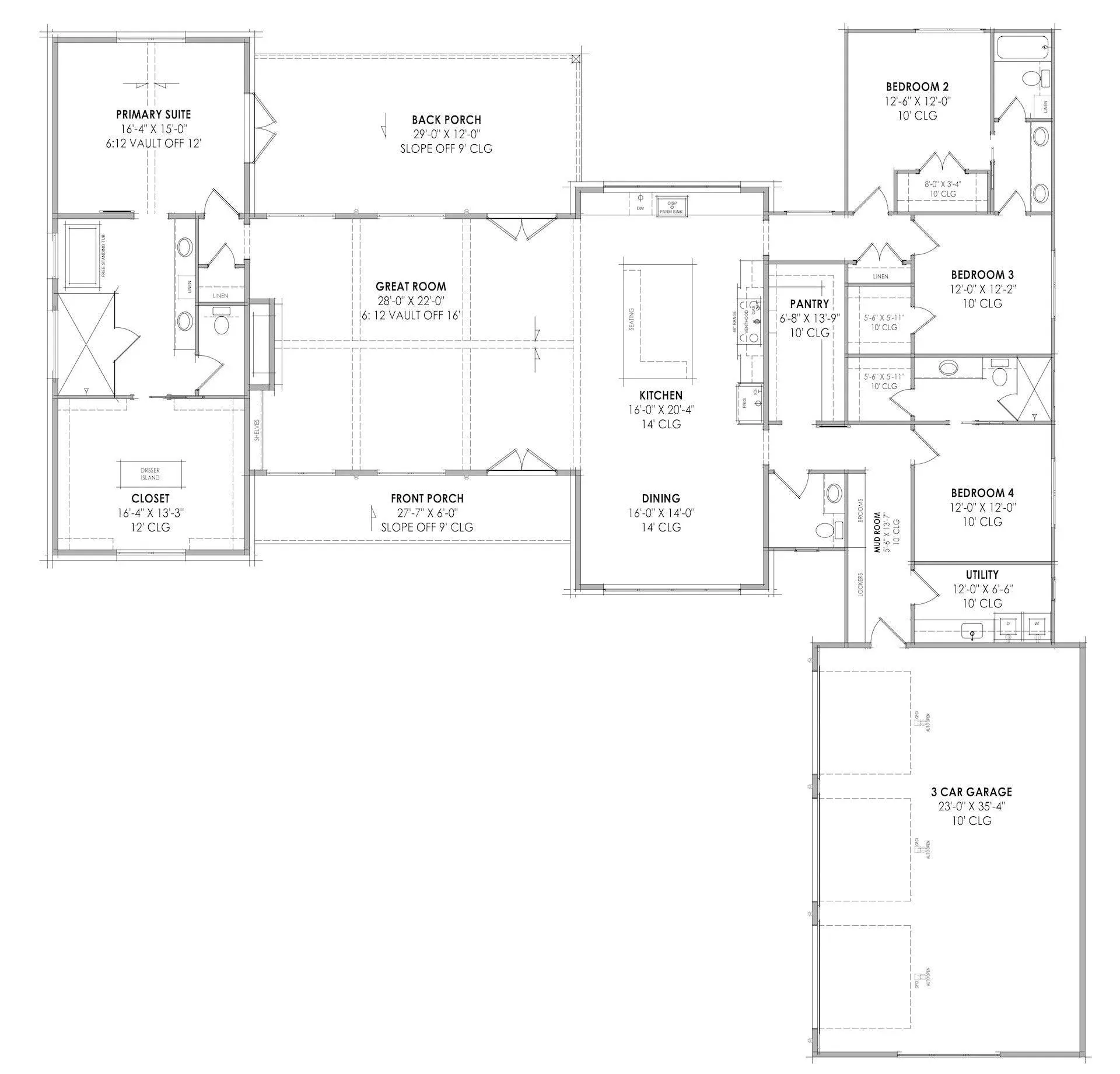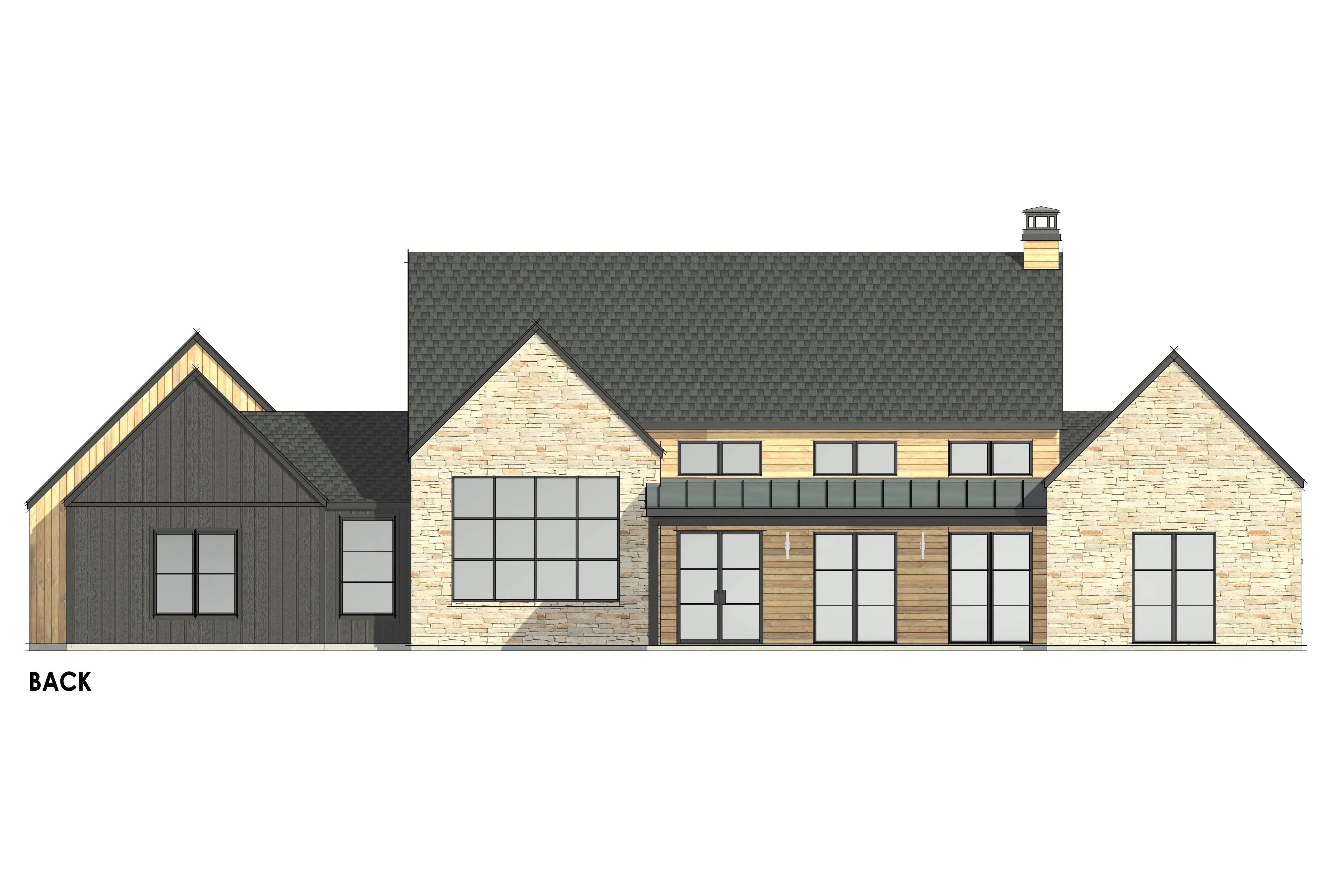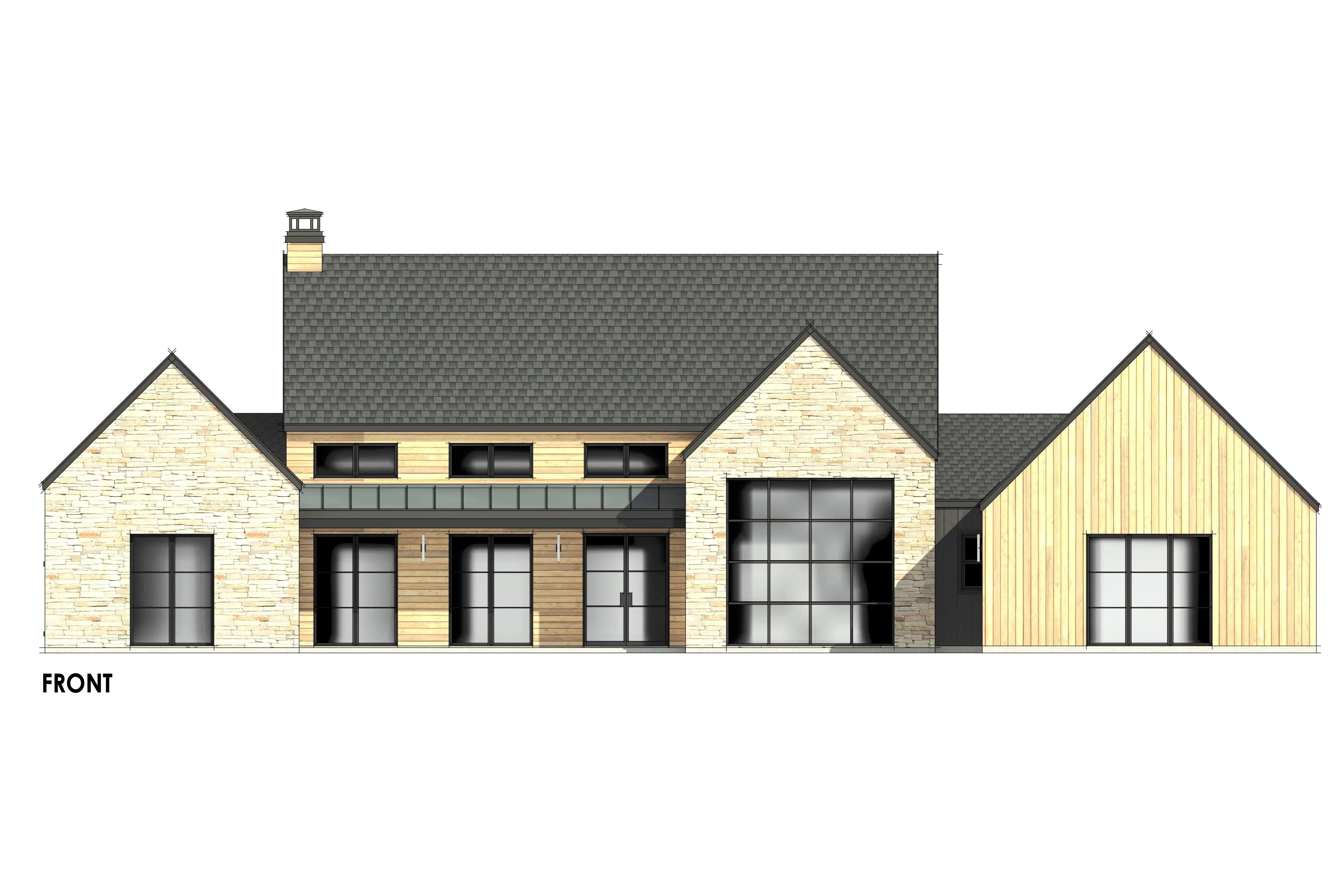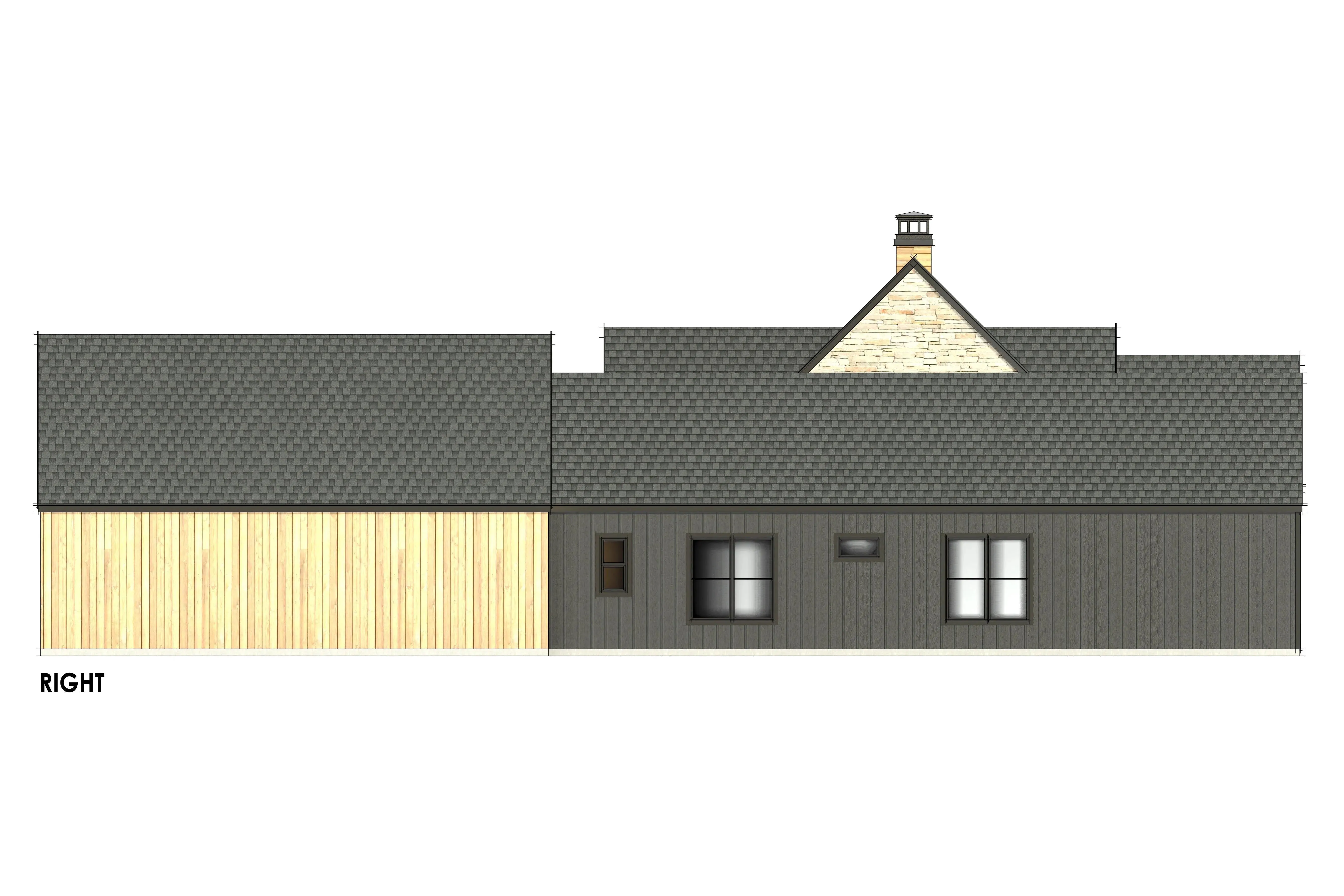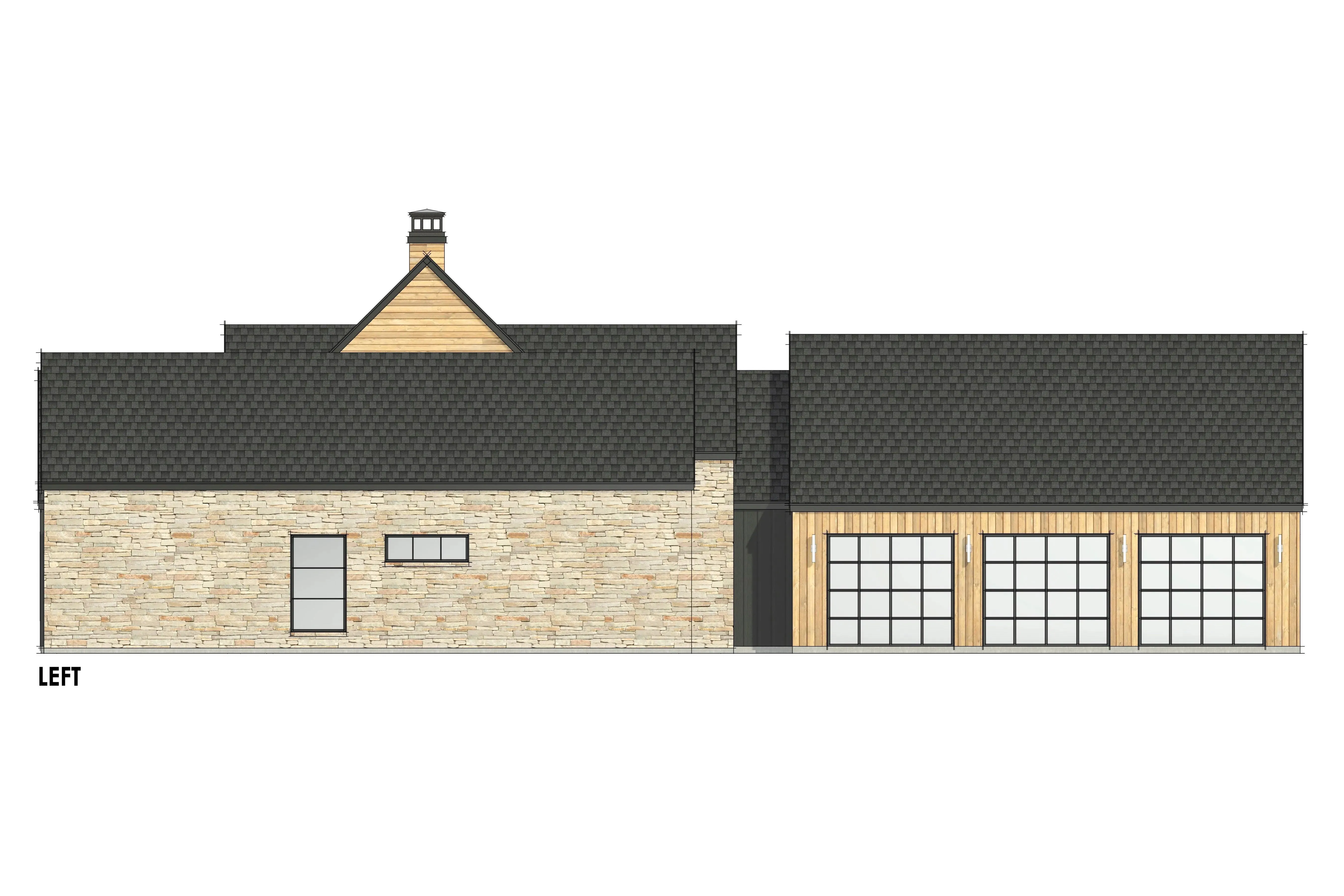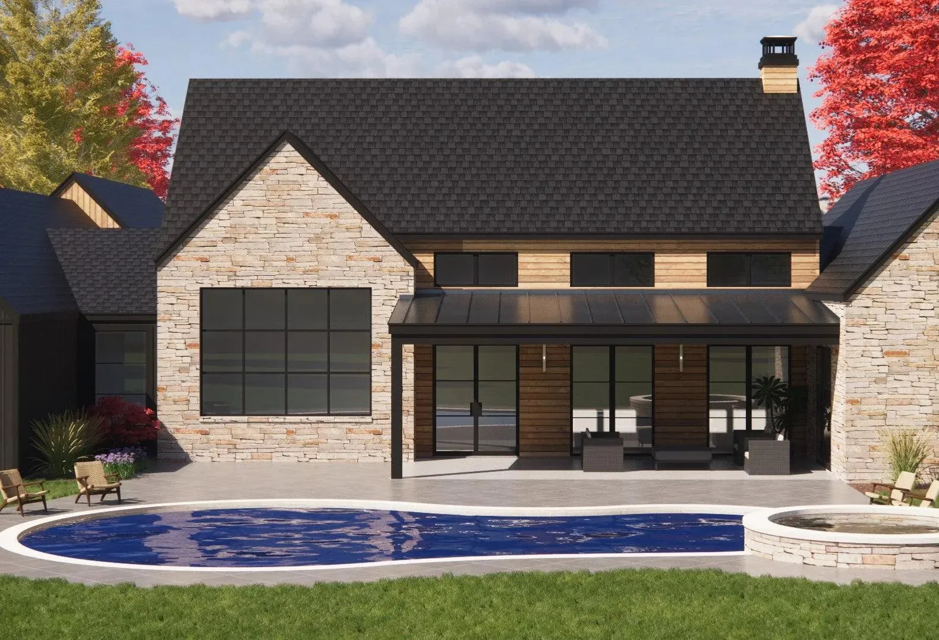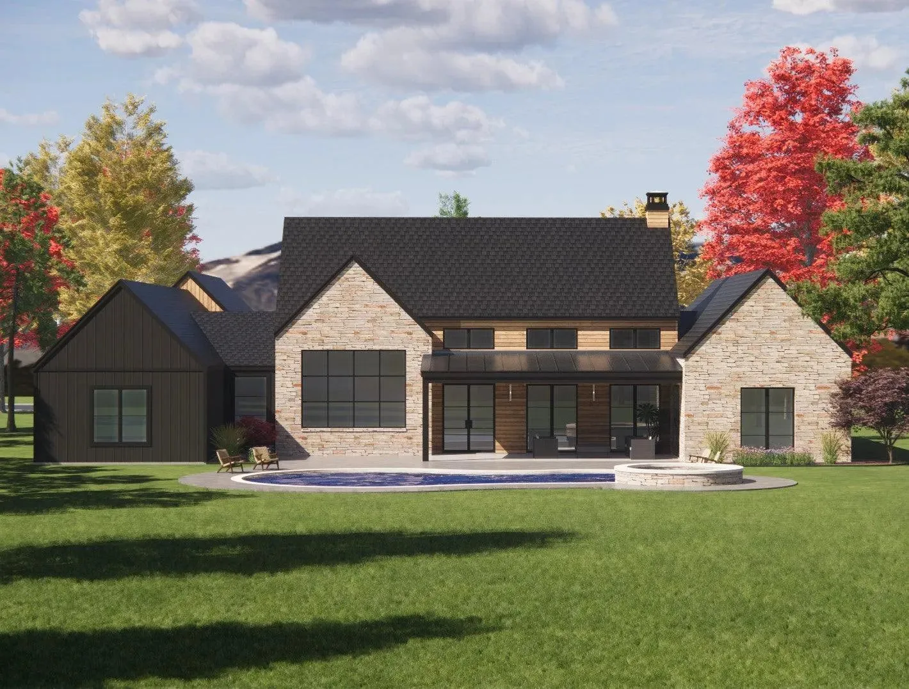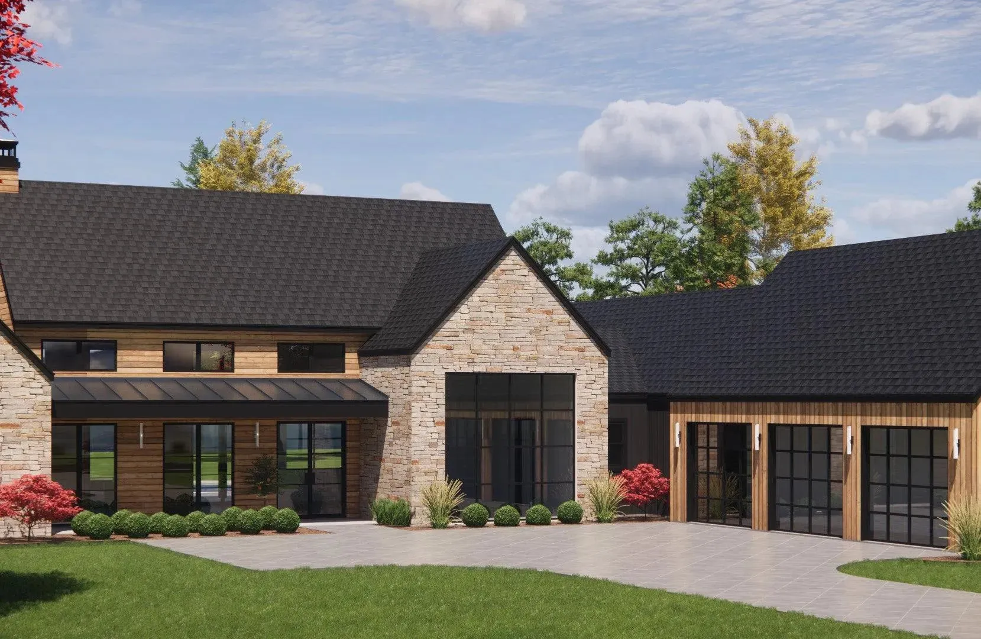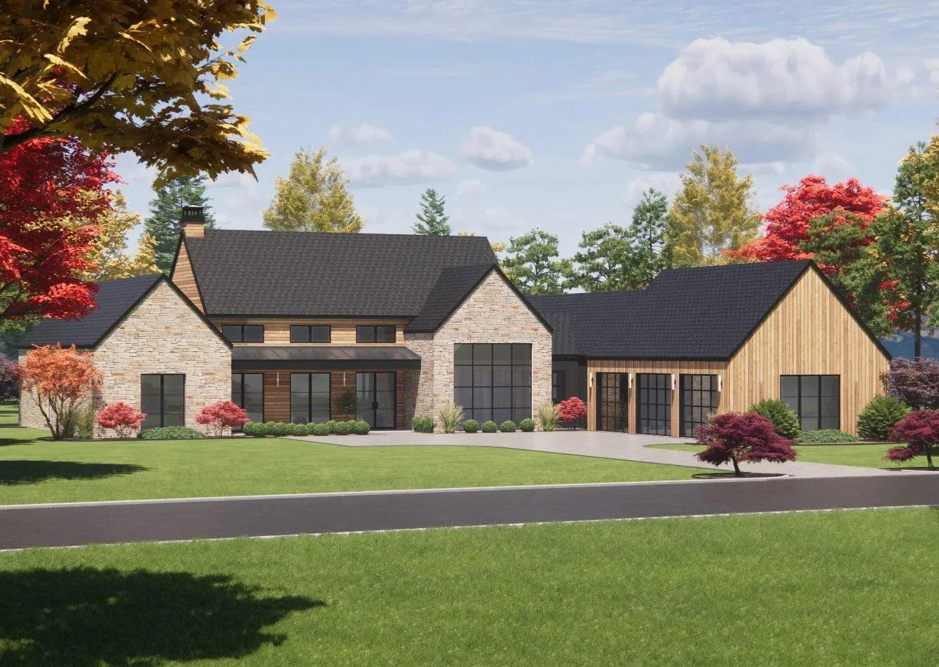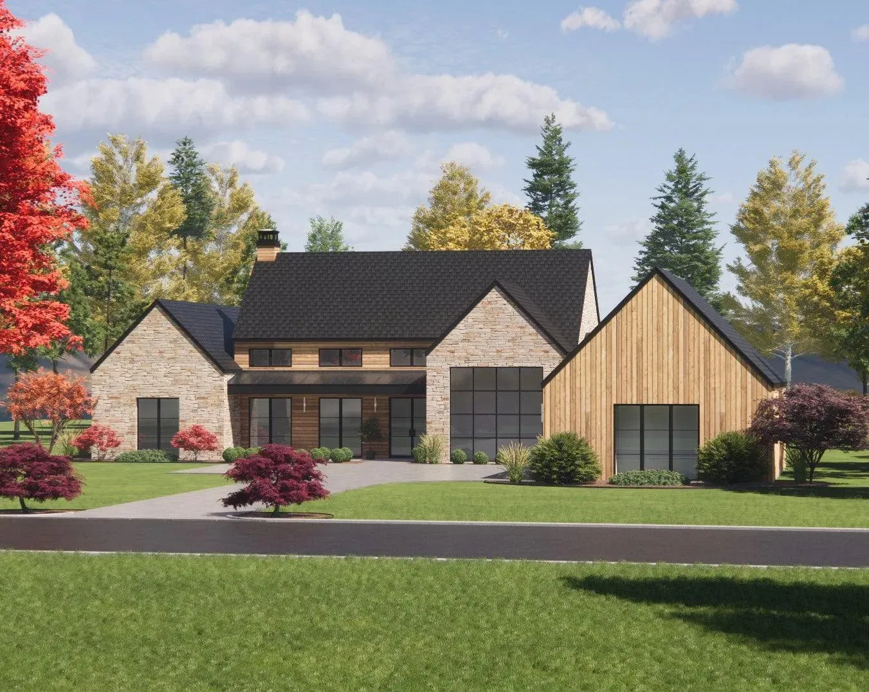Product Details
+This split-bedroom Farmhouse with Scandinavian influence presents 3,226 square feet of living space, including a central great room topped by a 16-foot vaulted ceiling.
- Transom windows ensure a light and airy living space and two sets of french doors lead to the front and rear porches.
- A flush eating bar is included in the kitchen's island, and floor to ceiling windows in the adjoining dining room offer the best frontal views.
- The primary suite stands alone along the left side of the design and features an oversized shower in the attached bath and a dresser island in the closet.
- Three additional bedroom suites are in line the 3-car garage, along with the laundry and mudrooms.




