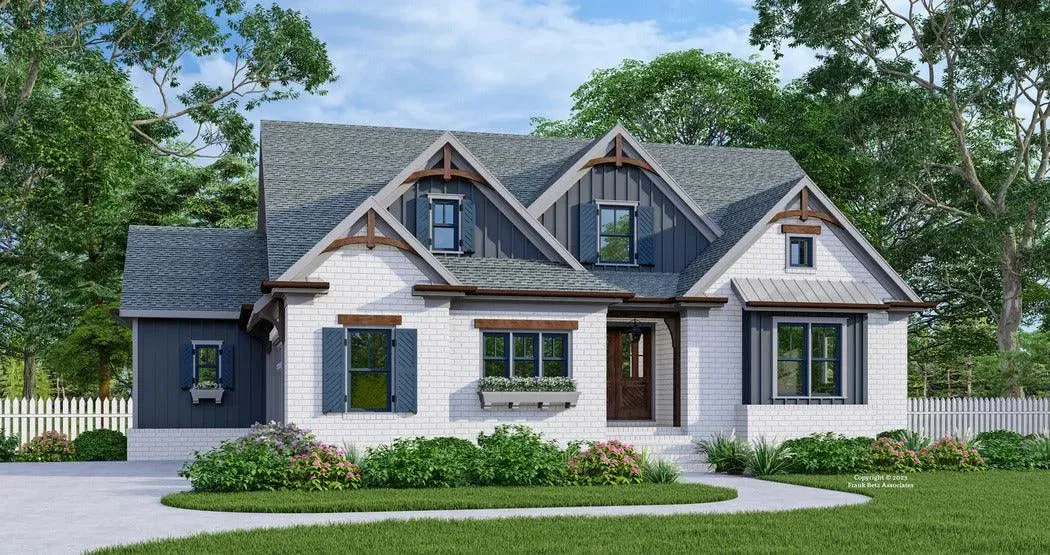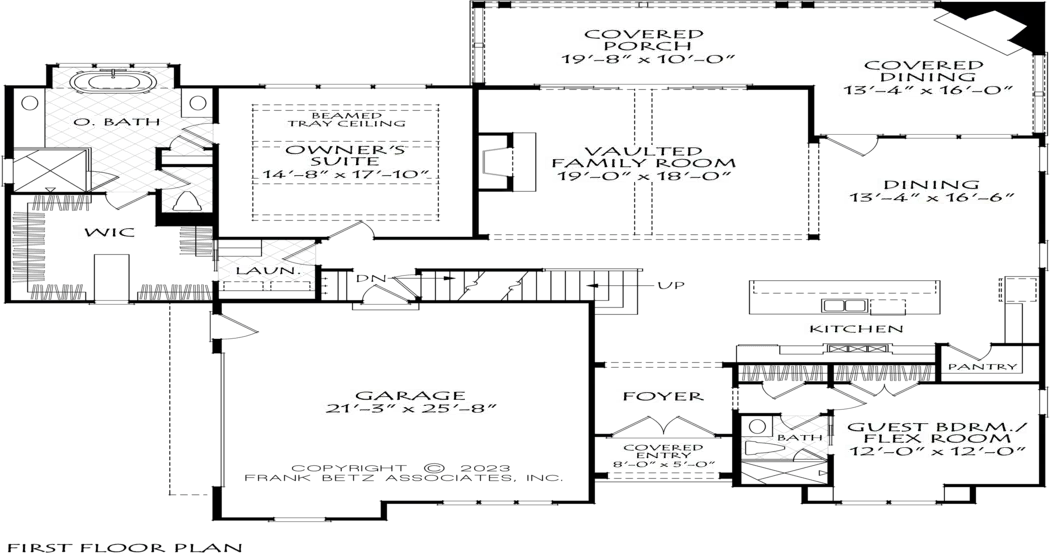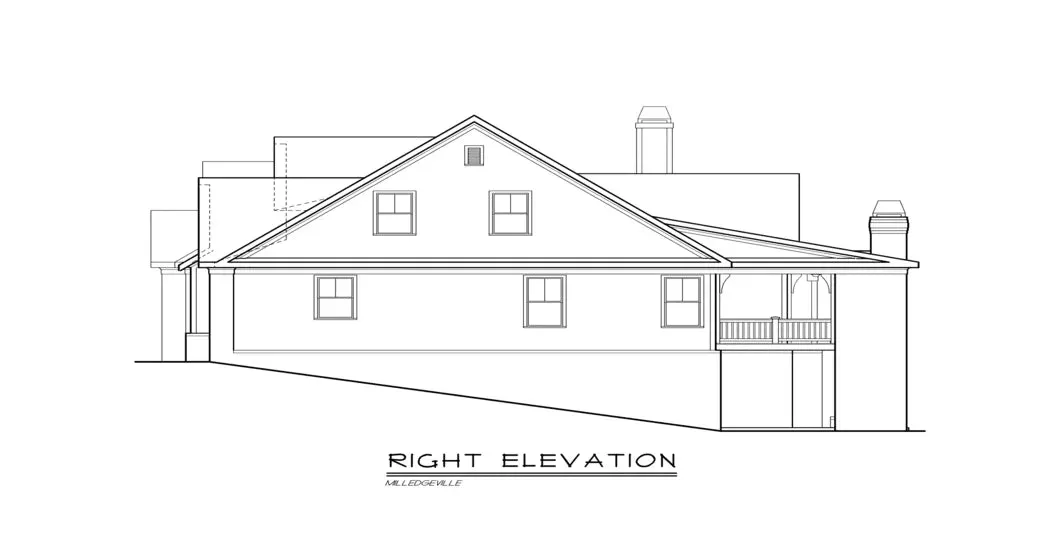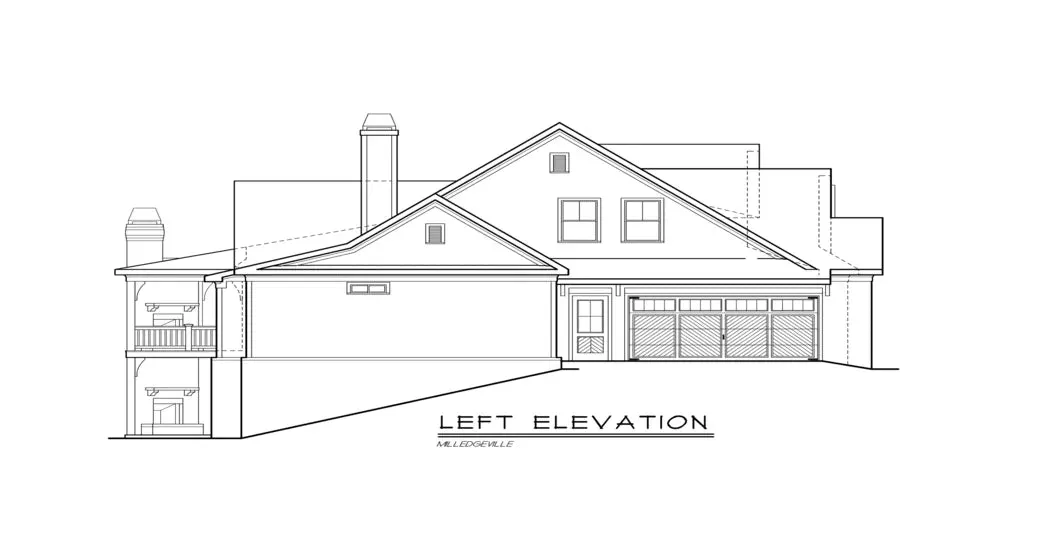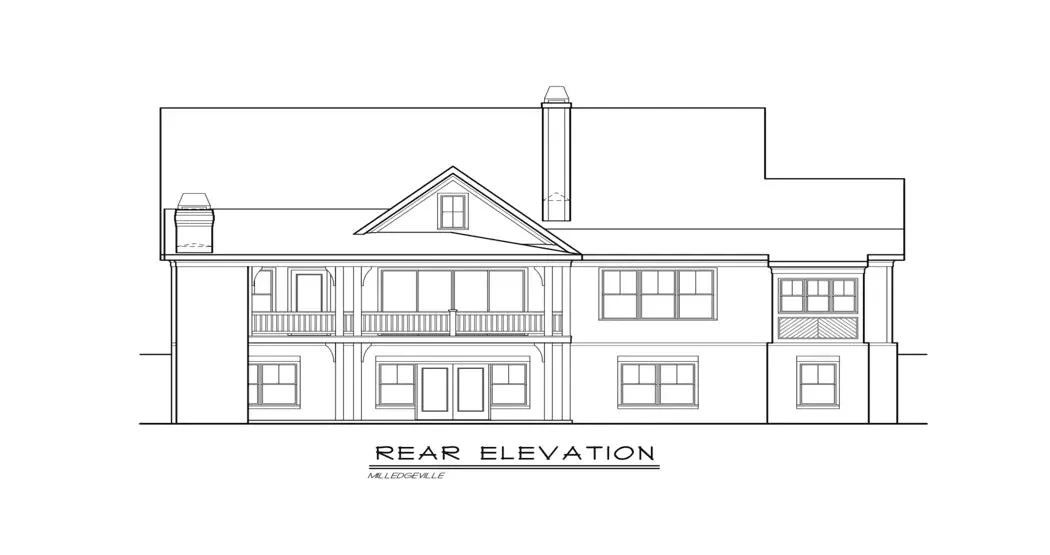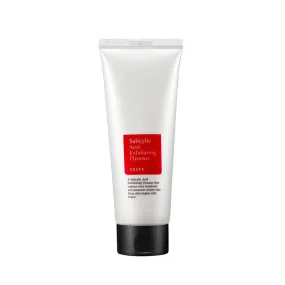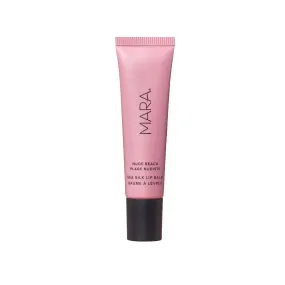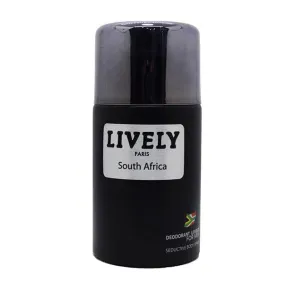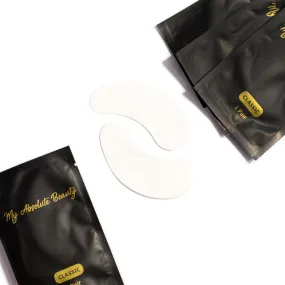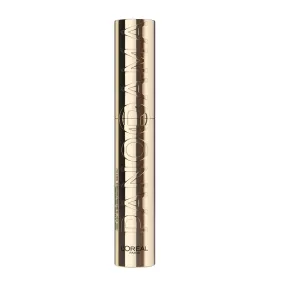Product Details
+This impressive house plan spans a total living area of 2,844 square feet, offering a perfect blend of functionality and style. The first floor features 2,048 square feet of well-organized living space, while the second floor adds an additional 796 square feet. An optional bonus room of 247 square feet provides extra flexibility for your needs.
The design includes a basement that mirrors the first floor's footprint, providing ample storage or recreational space. Outdoor living is enhanced with a 40-square-foot front porch and a generous 410-square-foot rear porch, ideal for relaxation and entertaining. The garage, designed to accommodate three vehicles, measures 543 square feet and features a side load for easy access.
Inside, the home includes four comfortable bedrooms, three bathrooms, and boasts a slab foundation for durability. Built with 2x4 wall framing, the exterior is clad in elegant brick, adding to its curb appeal. The roof features a stylish 10:12 pitch, and the building stands at 27 feet 10 inches tall. With a width of 60 feet and a depth of 62 feet, this home is designed for modern living, complete with 9-foot ceilings on both floors for an open and airy atmosphere.




