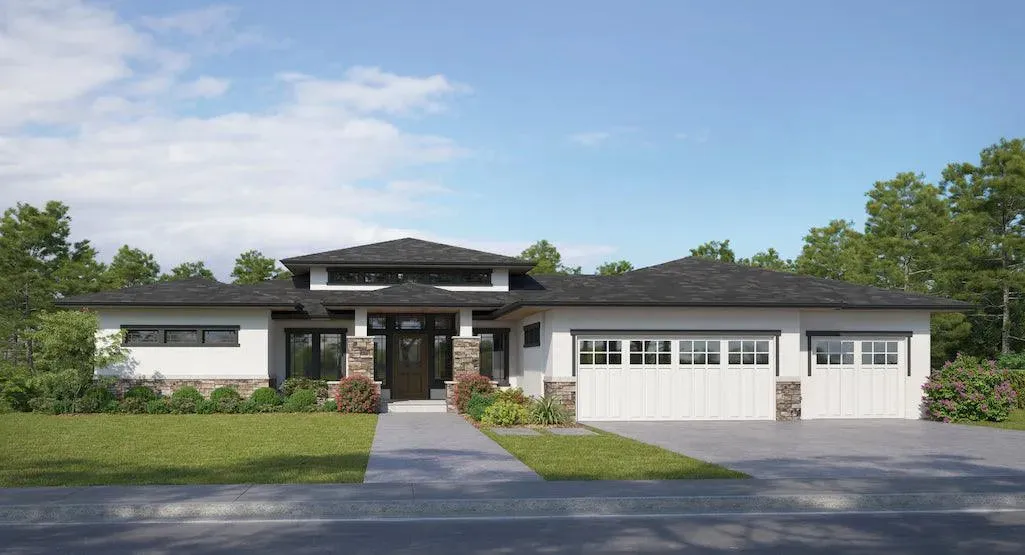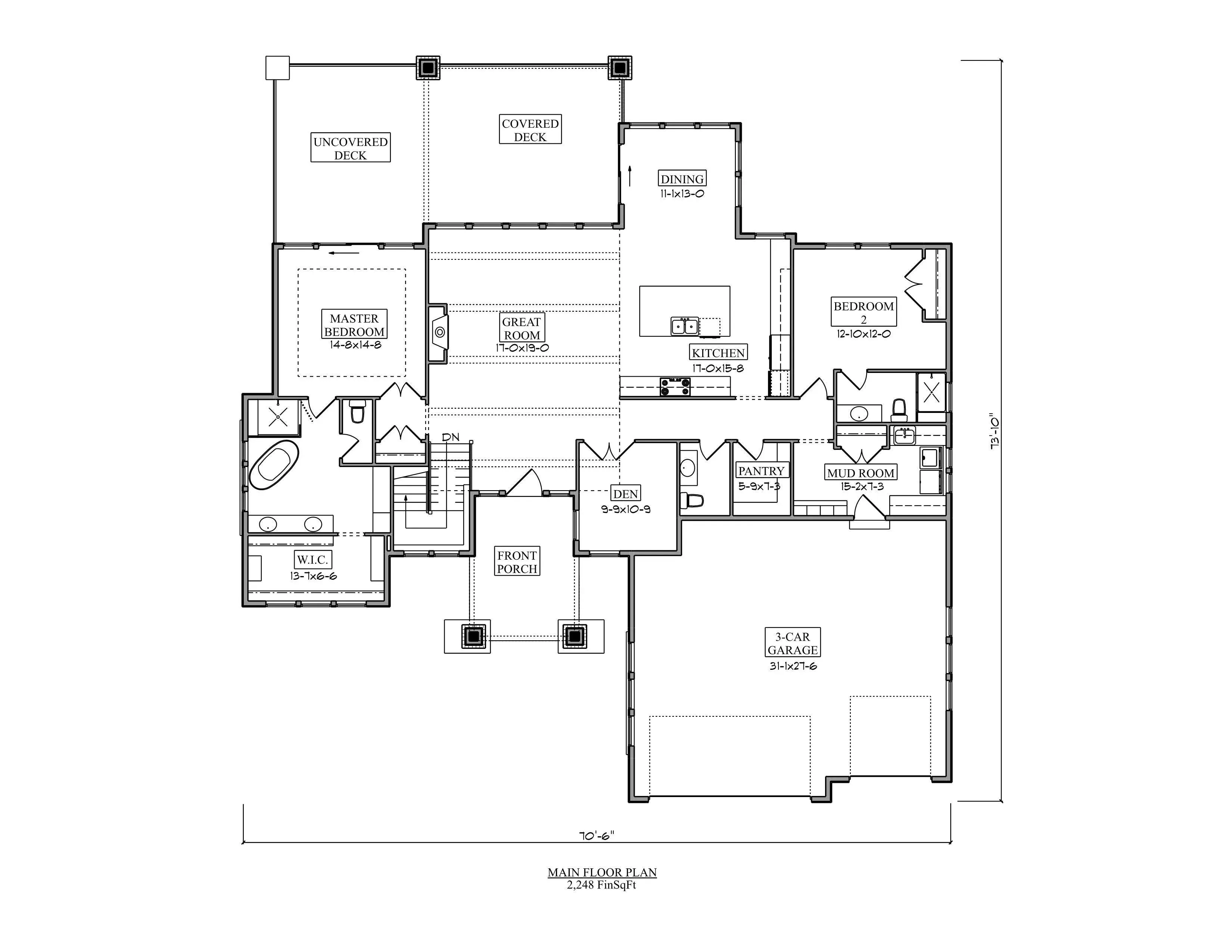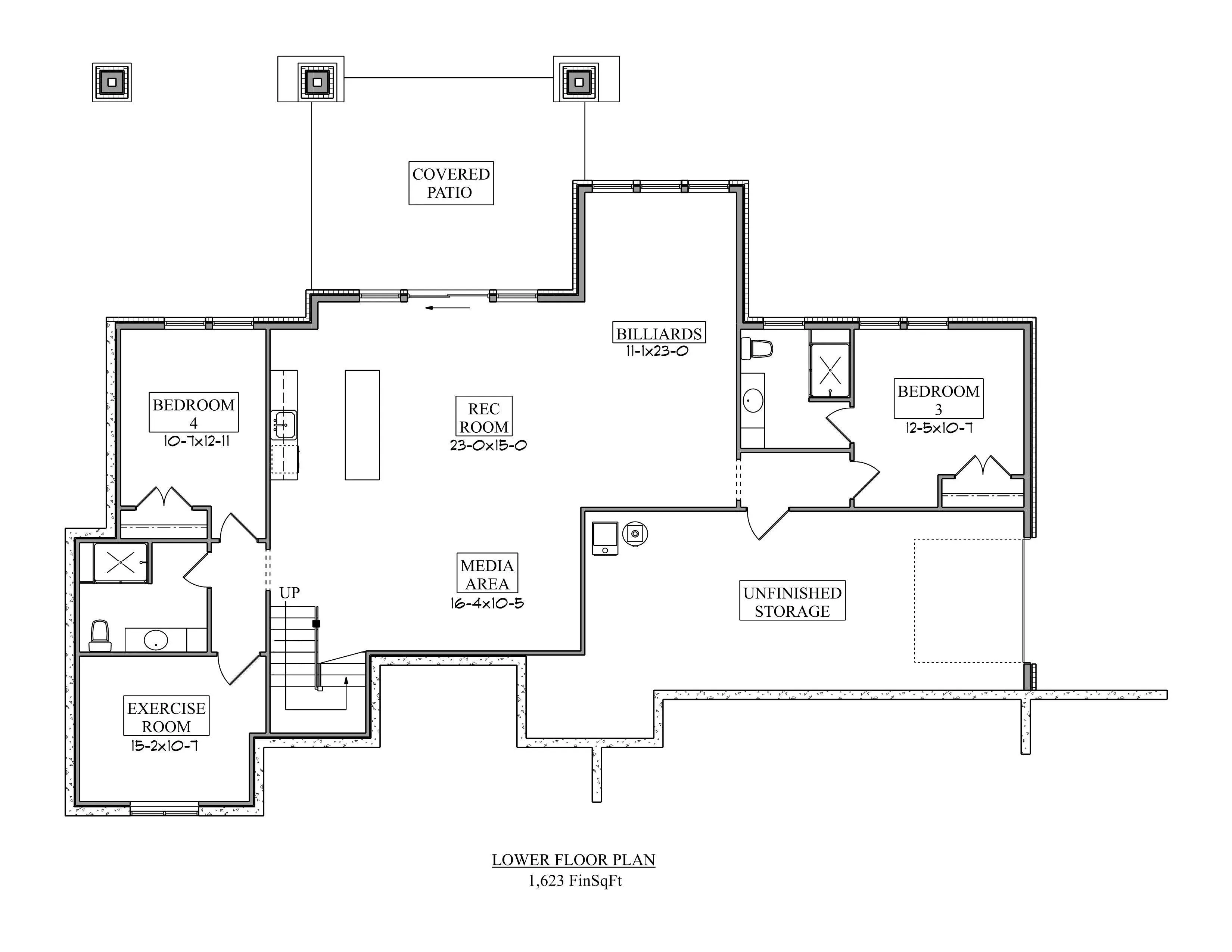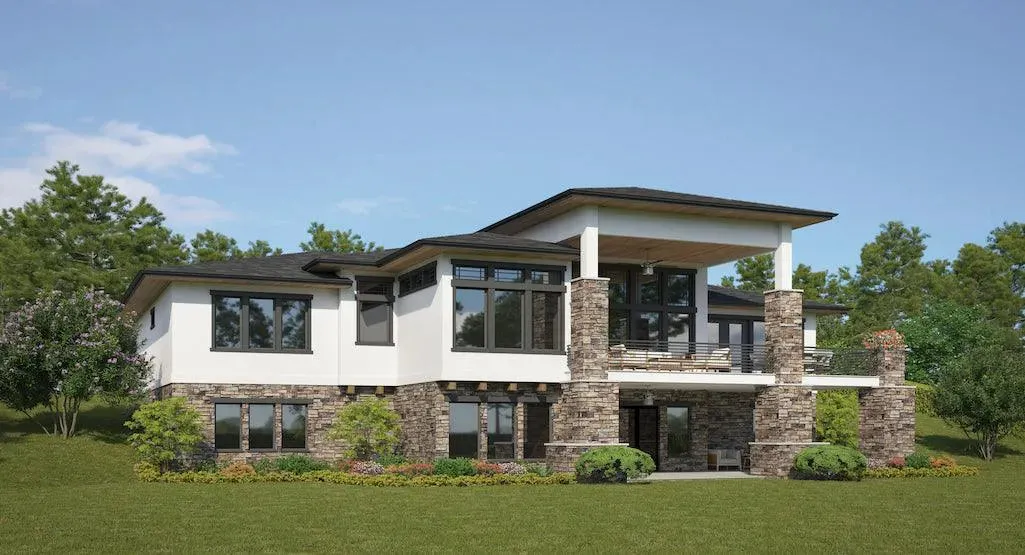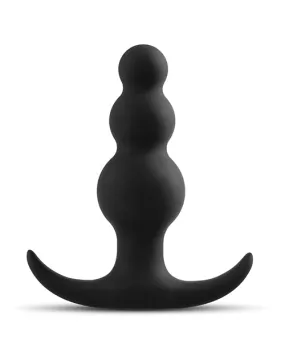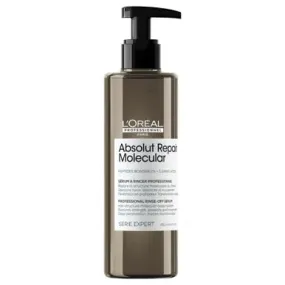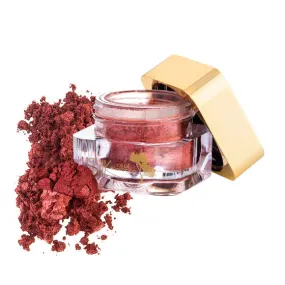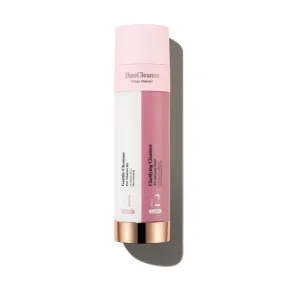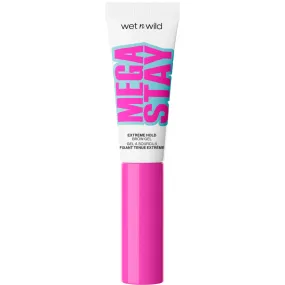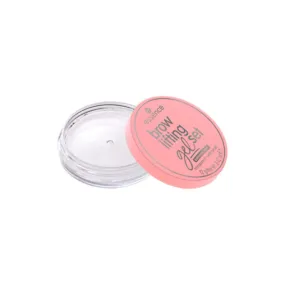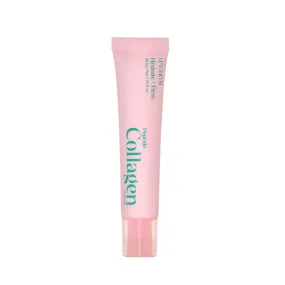Product Details
+This stylish house plan boasts a total living area of 2248 sq ft, featuring two well-designed bedrooms and two full bathrooms, along with an additional half bathroom for guests. The spacious first floor encompasses the entire living area, while a generous basement of 1623 sq ft offers potential for extra living space. A total of 730 sq ft of porch area enhances outdoor enjoyment, and the 854 sq ft garage accommodates three vehicles with a convenient front load. Constructed on a walkout basement foundation, this home features 2x6 wall framing for durability. The roof, with a gentle 4:12 pitch, adds to the overall aesthetic appeal. With a width of 70'-6'' and a depth of 73'-10'', this design provides ample room for comfortable living. The first-floor ceiling height of 10' and the basement ceiling height of 10' create an open and airy atmosphere throughout the home.




